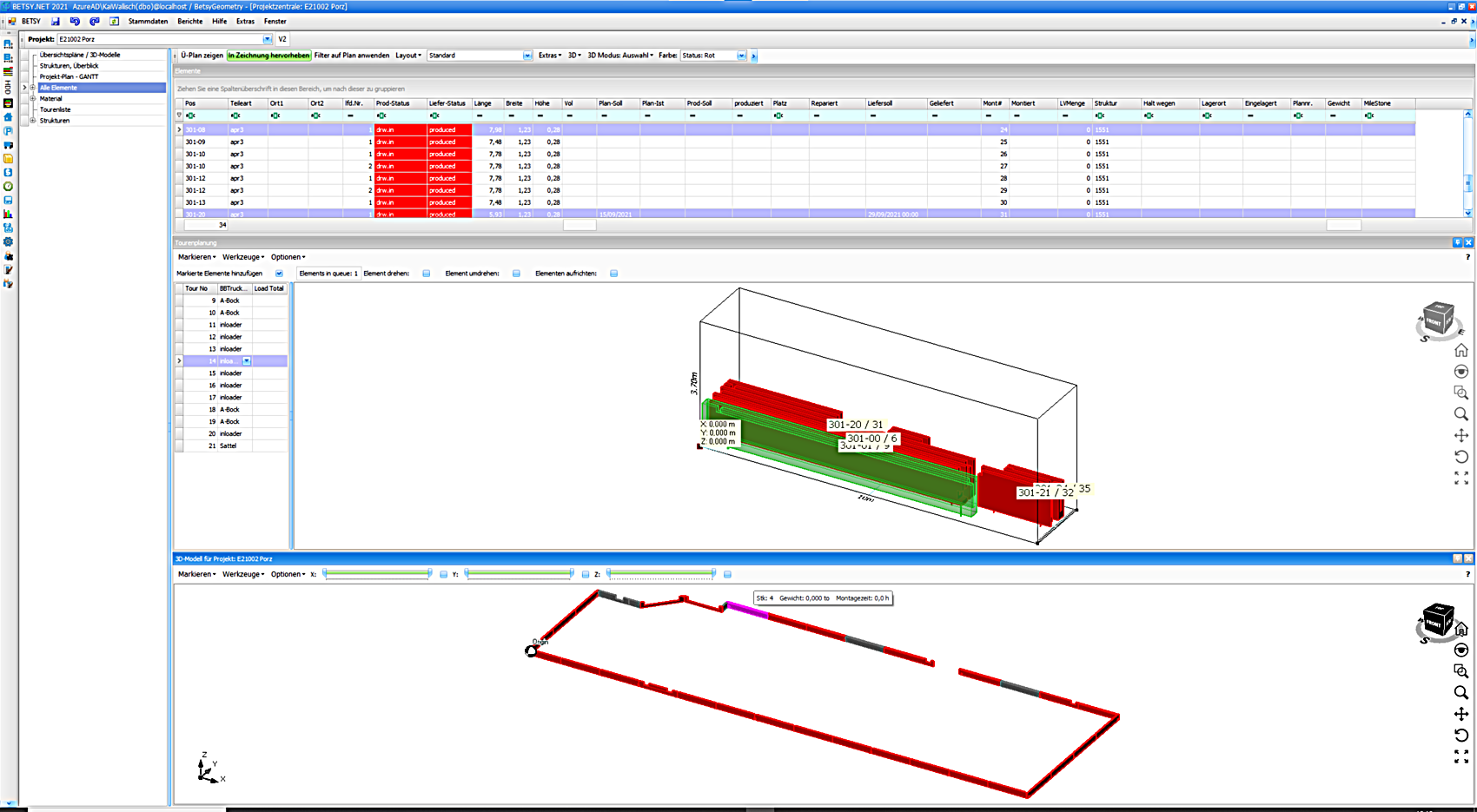Save time and money by using BIM technology
By using BIM technology, you can detect any defects before construction begins, easily correcting them in drawings along the way, making measuring 3D models much easier.
Book a Presentation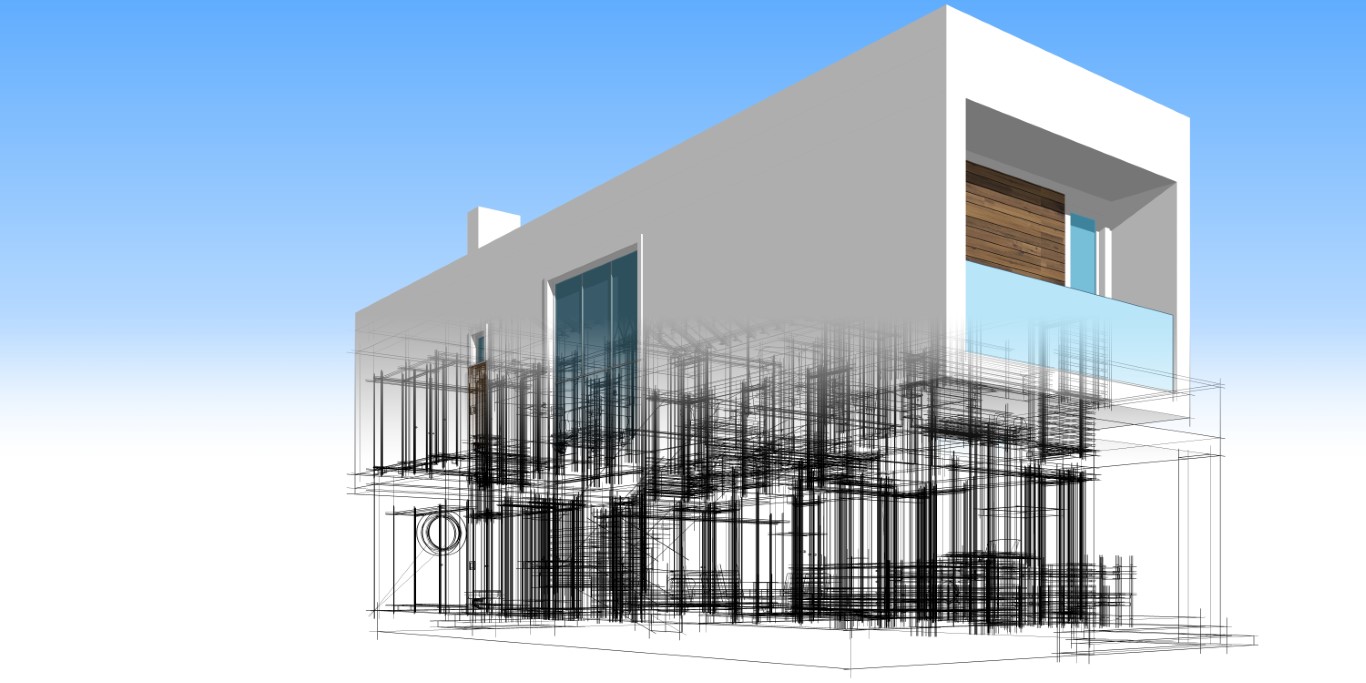
3D–Library included in the basic module
BIM integration: By using BIM integration, we facilitate your work and make processes more efficient, improving the speed and accuracy of Sales Department pricing calculations for projects.
Estimations: BIM helps to create preliminary drawings and layouts, including pieces, sizes, beams, columns, panels, and slabs. It automatically provides both the volume of concrete and information about the complexity of the project in order to estimate the cost of materials and manpower. BIM also helps to estimate the structural elements and connections between pieces for the final design that aren’t included in the initial model.
Final Design Automation: Quickly create final designs. With BIM, the productivity benefits are in design automation after you’ve told Betsy what rules to apply to automate the design. The software creates connections automatically with structural calculations.
Modelling and Tracking: Any type of precast product or project can be modelled and tracked through the system to improve internal productivity workflows as well as support external workflows benefitting all the project stakeholders. Status data can include dates, damage status, erection completed or even bidirectional site layout points.
3D-drawings import
Interactive 3D models available where needed (Estimation, Production Planning, Transport and Erection Planning). Import/Export of models using CPIXML or IFC formats (IFC export capability is under construction).
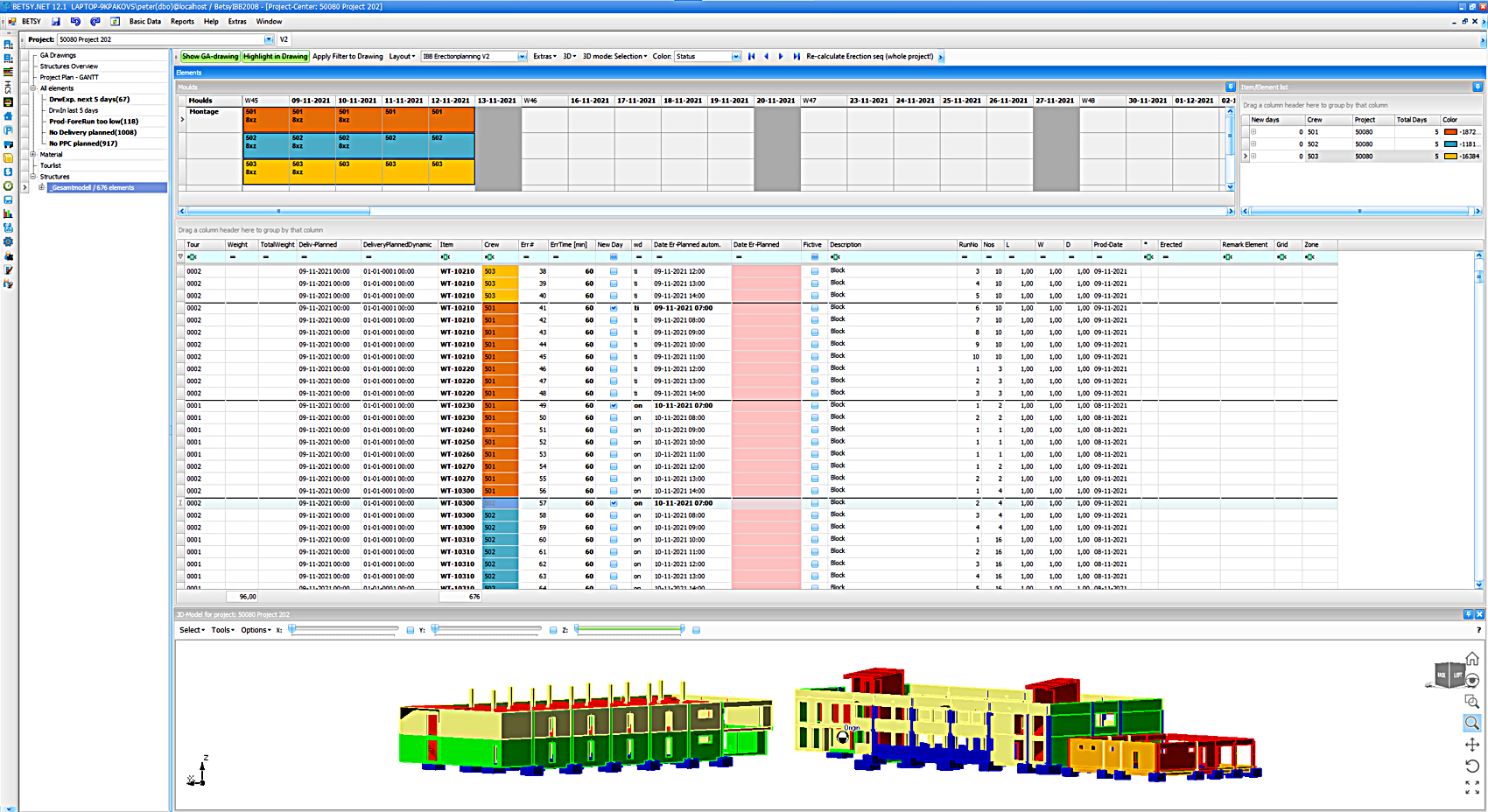
Tour planning with the 3D-Module
3D tour planning gives you the ability to plan the individual load with a graphical view of the trailer and its divisions. This can be printed and delivered to the caretaker, who can optimise the loads exactly as you have proposed. The planning is mostly done through BOMs and models, but in different situations it is efficient to divide the elements into the individual trailer in order to maximise the utilisation of the capacity of the trailer.
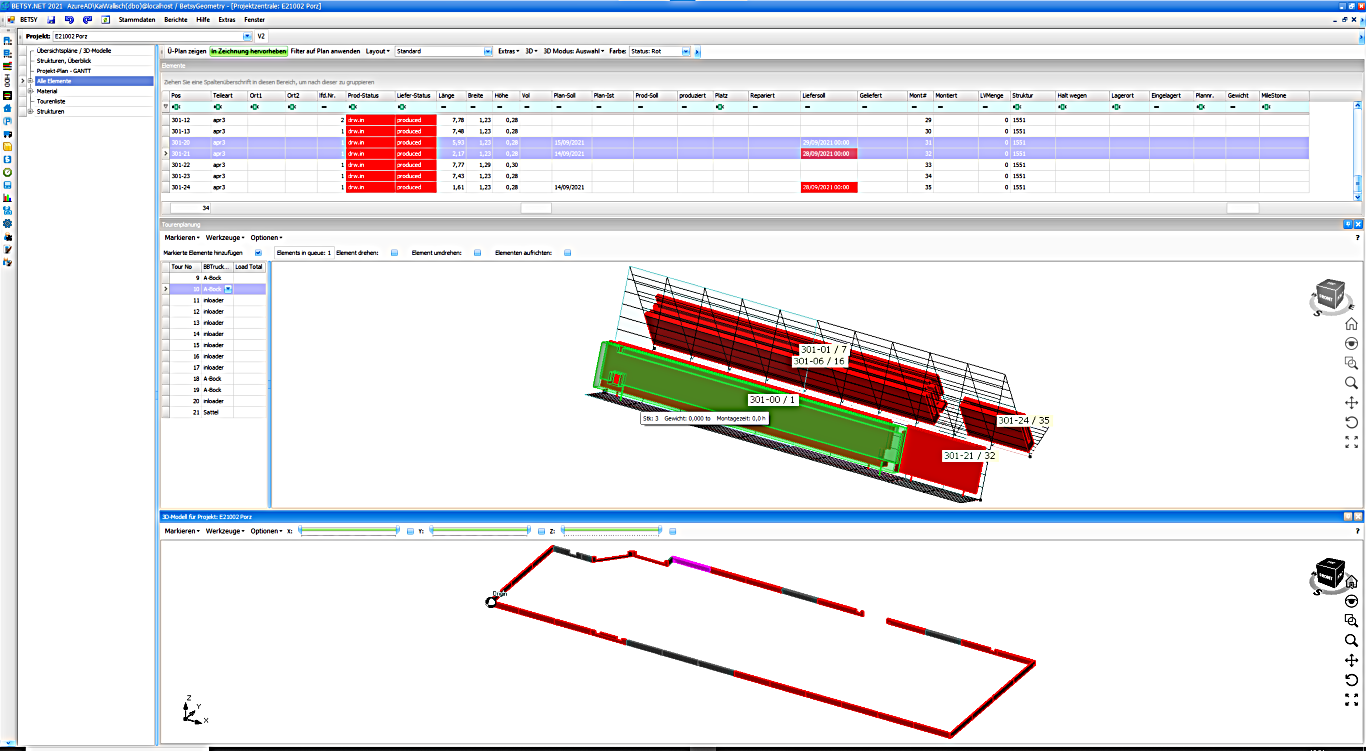
Betsy includes predefined 3D data
Betsy include predefined 3D-data for all common precast element types. All changes in estimations will be reflected in the Live-3D-Viewer, building a 3D model while doing the estimation.
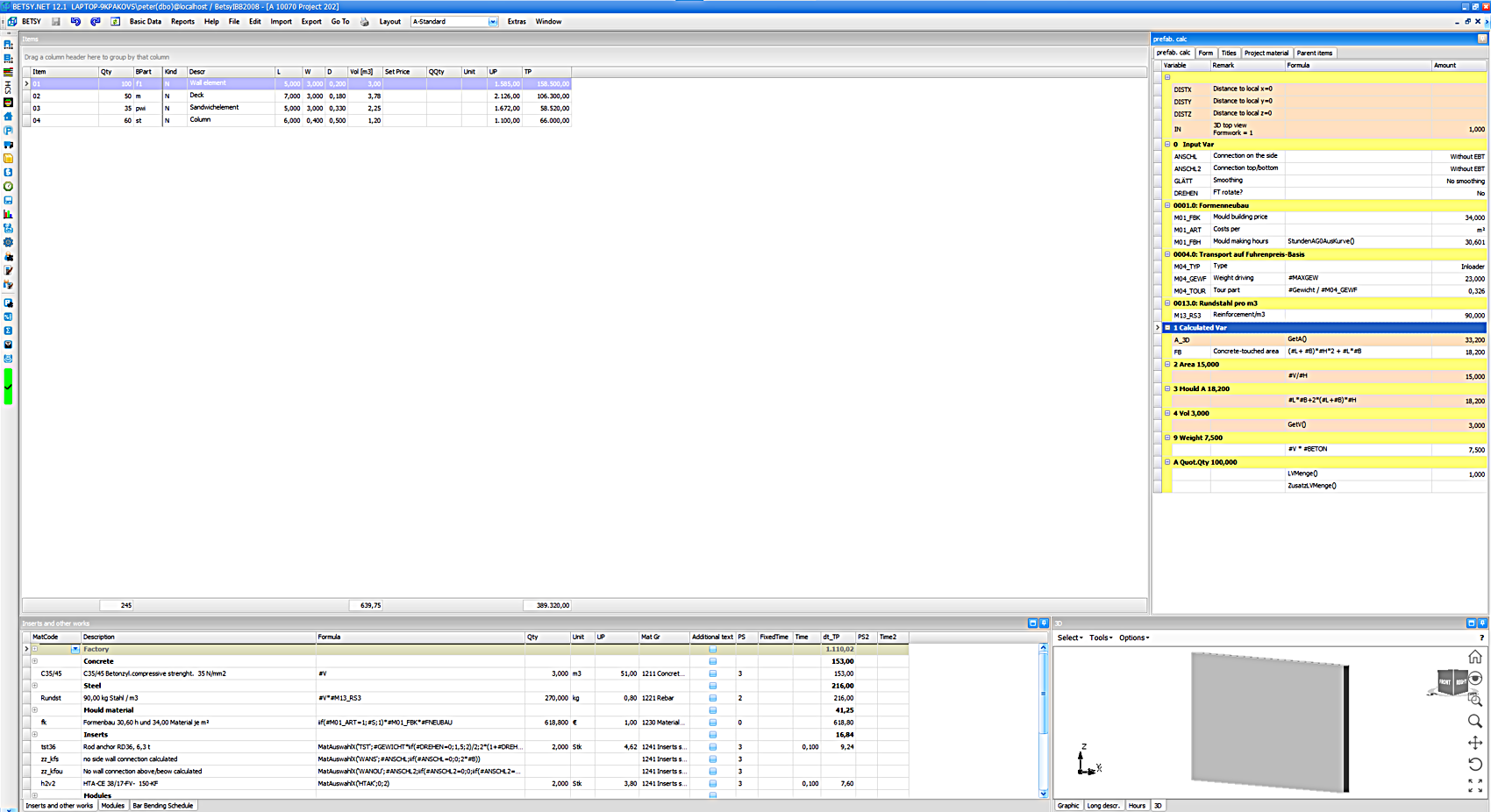
Library included in the basic module
Betsy comes with complete 3D data sets including for element geometry, project materials and cost centers. This improves work-speed and results in more precise calculations and fewer errors.
